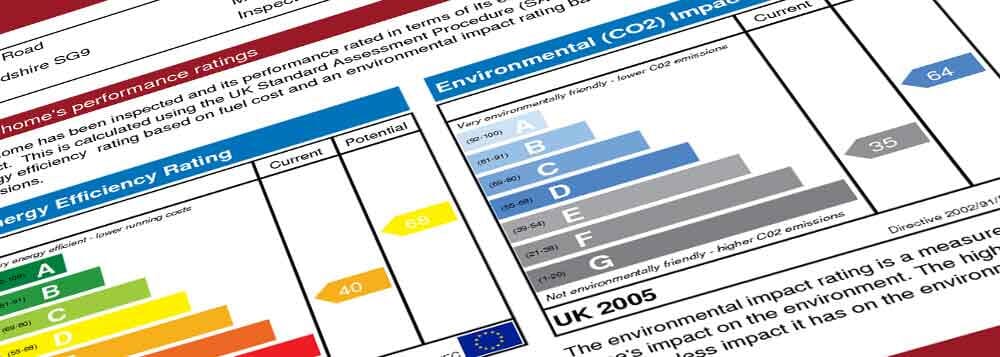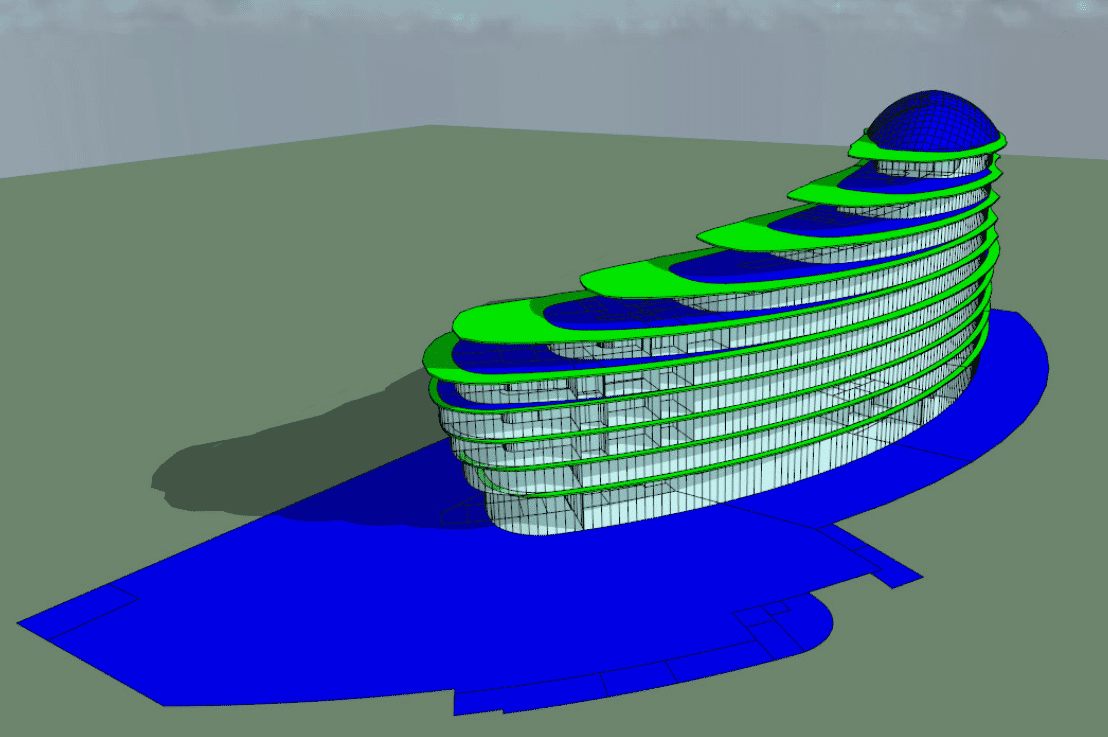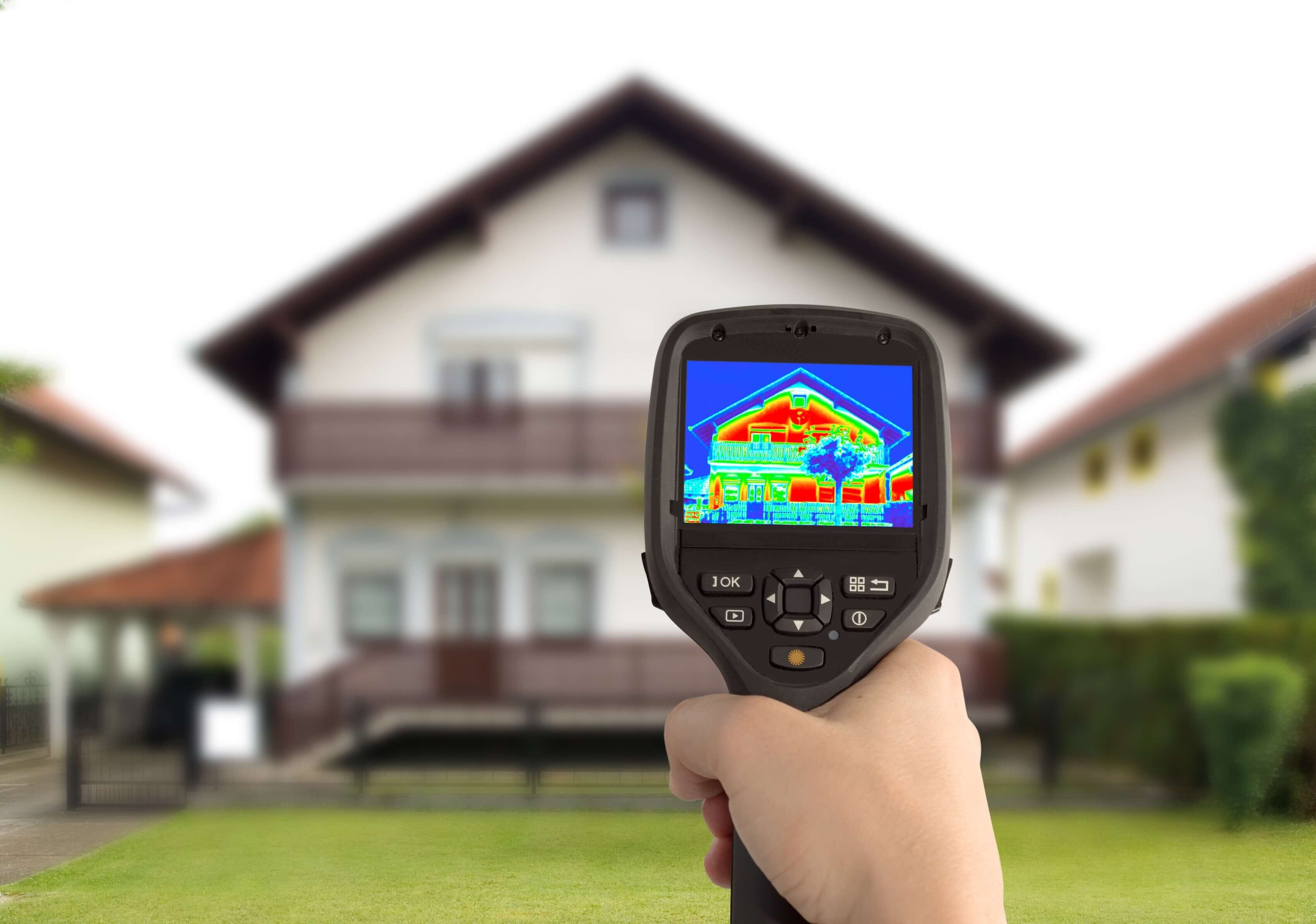Harnessing the power of natural light in buildings
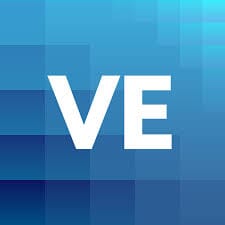




Why choose us?
Encon Associates provides tailored Daylight Analysis services that are specifically designed to improve your building’s thermal and energy performance.
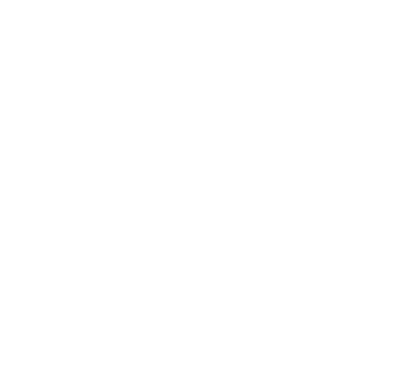

Understanding Daylight Analysis
What is Daylight Analysis?
Using advanced 3D simulation tools, we evaluate factors such as window placement, room depth, and sky visibility to calculate the building’s daylight performance. The goal of Daylight Analysis is to reduce reliance on artificial lighting and instead focus on enhancing natural light within the initial design phases.
Daylight and sunlight assessments are critical in the world of urban development. They enable architects and developers to measure the impact of new construction on the light levels within neighbouring properties, ensuring they are not negatively impacted by overshadowing. Integrating Daylight Analysis early in the design process can help mitigate potential objections or planning delays, whilst also allowing you to achieve valuable BREEAM Hea 01 credits.


Our Daylight Analysis service
Daylight Simulation Modelling
Our experienced assessors harness advanced computer simulation technology to simulate how natural lighting will interact with your building design, providing recommendations on window placement, room layout, and shading strategies. These calculations follow BRE’s guidance for ‘Site Layout Planning for Daylight and Sunlight’, ensuring you are fully compliant with the requirements for BREEAM Visual Comfort (Hea 01) credits.
Internal Glare Assessments
Discomfort glare, disability glare, and blinding glare can all significantly impact occupant comfort and wellbeing in indoor environments. By simulating various lighting conditions throughout the day, our comprehensive Glare Assessments identify any high risk areas that could be hazardous to human health. We conduct detailed data analysis and recommend suitable solutions that can help you appease planning conditions, such as installing appropriate shading systems, adjusting glazing specifications, or suggesting alternative interior layout options.


Our Daylight Analysis service
Right to Light Studies
We use advanced digital simulations of real-world lighting scenarios, completed in line with BS 8206-2:2008 “Lighting for Buildings” code, to calculate potential light reduction on existing buildings against best practice levels. We can provide a detailed report of findings for issue to the relevant Local Authority to support planning applications, and offer advice on necessary design adjustments before construction begins.
Suncast Studies
Our Suncast Studies simulate how sunlight interacts with your development throughout different seasons, measuring key areas such as sun paths, shading, and light intensity. These detailed 3D simulations provide you with valuable insights into your building’s thermal and energy performance, allowing you to make any necessary changes during the early design stages – such as adjusting the building orientation, reviewing window openings and positions, and reconsidering shading design. We can then provide a detailed report to help strengthen your planning application, if required.


In my capacity of a new homes developer ‘Fenwood Estates Limited’ I have been working with Encon for over 10 years now. For every new site Encon have designed a full landscape scheme ticking all of the relevant planning boxes, in previous times they supported Fenwood with the roll out of the Code for Sustainable Homes across our sites and in more recent times with the Ecology and Bio Net Gain elements that we require, they have conducted surveys, reports and calculations to support all of our planning applications. The team are amazing, easy to talk to, quick to react when required and cost effective to say the least. I wouldn’t hesitate to recommend Encon Associates to anyone in the industry, they certainly give a 5 star service as a minimal!
Additional services
We offer a wide array of specialist services that complement our Daylight Analysis services and are designed to boost your project’s overall sustainability rating.
From Thermographic Inspections and Tree Surveys to Traffic Assessments and Acoustic Reports, our team provides the technical expertise you need to achieve the highest energy assessment rating possible.
Want to gain environmental credits or need planning advice for your next project?
Call: 0115 987 55 99 or email:
Frequently asked questions about Daylight Analysis
Call: 01159 875 599 or email:















